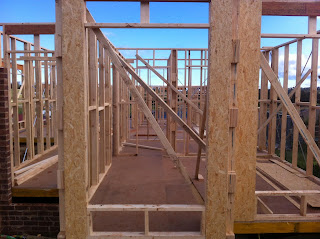We were ecstatic at the views from our windows, facing southwest around to Northwest - the view of the weather moving over Melbourne and the Baw Baw Ranges to the North is going to be such a plus!
The size of the living and the family rooms was a really pleasant surprise, we had anticipated smaller living areas that we actually have. There is a lot to plan in terms of decking, paths and driveway, eeeeep! I sense the bills will just keep floading in!
Fig 1: Looking from the corner of the kitchen you can see the Bedrooms, Bathroom and Toilet.
Fig 2: Garage, gotta love the dry access!
Fig 3: Main Bedroom from the front of the house, on the left is our front door.
Fig 4: You can see the Fence line where the neighbour's garage is to be built, our side yard!
Fig 5: Our Living Room and Dining - the kitchen starts on the very left!
There was some water build up on the insulation under the floor, once the roof is on this will have an opportunity to really dry out before the floor coverings go on! I have some concerns about the yellow-tongue will all the rain we have had (with another 30mm expected overnight) about the state of the flooring before the floors go on. I guess a really good inspection to ensure all the joins are even before allowing tiles to go on and a good clean beforethe carpets go on will be in order.
The finish still seems such a long way off!
Assuming another week for the roof, a weeks windows... they would go in over a day you would thing (but they are not on site as yet), 2 weeks for the bricks (plus wet weather) I would hope to see Lock up by the end of July we would hope!
Then it always seems to slow right down, with sparkies and plumbers, plasterers and painters, tilers and fitters, cabinet makers and carpenters. We had originally hoped for a May finish, then a July, then a September. I am now calling October! We have now not had a place to call our own for 17 months, October will have seen us living with the parents for 20 months... the kids have shared a room and hubby's parents have given up half their house for us: it is time!






